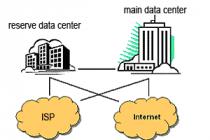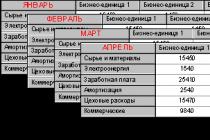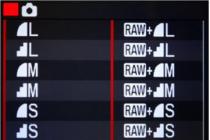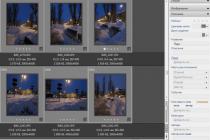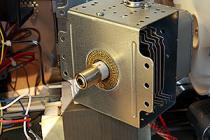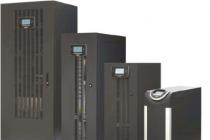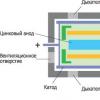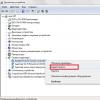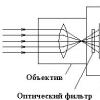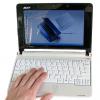Program loads (imports) point coordinates from * .txt, * .csv, * files. tsv to Autocad version 2000-2013.
The file with coordinates for import can be generated manually, or using the GroundArc TSP program or another program.
Working with the program:
1. Launch Point2CAD program:

If the file contains a header line with column designations (see example file no. 1, first line "N X Y H"), then you must set the "Skip the first line (header) in the source file" flag. If this is not done, Point2CAD will display a window with an error message.

By default, in Autocad the direction of the axes does not coincide with the geodetic ones, for this case you need to set the "Swap X and Y (for correct import into AutoCAD)" checkbox.
2. Select files to import:

3. Convert the data by clicking the "Convert" button:

The progress of the conversion process will appear in the message window;
Documents with the * .src extension will appear in the folder with the initial data;
4. To import the coordinates of points into Autocad, you need to start Autocad and select the "Tool-> Run Script" menu

Then specify the document * .src with coordinates, resulting from the program

Then press the "Open" button. Points with coordinates from the loaded document will appear on the screen
Suppose we want to export points in CAD format, in a comma separated list, to be uploaded to a shared station and placed on a site. Earlier we saw how to import them from excel or txt with AutoCAD y with Microstation, now let's see how to export them.
There is different ways to do this, for example, counting cows, you can count the legs and divide them by four, or you can no longer count the cows. Let's see a few ways:
1. Doing this with Microstation (dgn to txt)
In the example, I have a graph that has five vertices and I need to export the coordinates to a txt file.
For this, I put points in apparent thickness. Remember that the line thickness in Microstation is dynamic so that they are immediately noticed.
First step: Activate the coordinate export tool (if it is not active), for this we select
instruments
tool boxes
we activate the last command (xyz)
then we closed the panel and should have been activated this way

Second step:
Select the points we want to export, then select the Export Coordinates command, which is the up arrow, and fill in the conditions: 
Data file
-File name
-Coordinate change
-University
-Decimales
-Separador
-having
-Conversion / suffix
- Starting number
The panel allows you to select options if only the selected drawings (single), drawings inside the fence, or the whole file (all)
The end result is a TXT file that can be opened from excel.
In my case, I assigned a number by checking the checkbox that is on the right
In case the file already exists, a window is displayed asking if you want to replace or add (add or add).
 To determine which points, the microstation dials numbers at each point, with the color, line type and size of the text you have active.
To determine which points, the microstation dials numbers at each point, with the color, line type and size of the text you have active.
2. Doing this with AutoCAD
Before getting to know CivilCAD (Softdesk), we used a DOS application still called dxf2csv You can try this if you like to torment yourself with nostalgia, 🙂 there are also several applications “ no free“And I'm sure there should be some free, but in this case we will see how it is done with Softdesk8, similar to CivilCAD.
To make the points visible, I changed the format to point format / format / point style. For the line weights to be visible, you need to activate “Lts” using a lower value of 1 until we can see the difference.

First step: Open a project or create a new one
Second step:
Enter points into the database: there are different shapes for this, in this case we will do it automatically: points / set points / automatically, then select each line of the polygon.
The signal that has been input is to make points / preset points / list of available points. It should show + 6, which means 5 points have already been entered into the database.
Third step: export points.
To export the items we make:
points / import-export points / export points to file
- Select the export format, in this case PNE (point, north, east)
-We select the destination folder of the file and write down the name
- V command line we select the export options (optional, by rank ... in this case we use everything, everything)
-Then, the file disappeared, in this case separated by expacios, but equal can be opened with excel

In case the points are written in large sizes, you need to change the metric units, because English ones come by default (AEC / setup drawing / unit angle / select métric)
On this occasion, the points had no height, this topic will see in another post when we talk about contour lines.
Trust my persistence, does anyone know a macro for atocad that is simpler and freer?
Does anyone else do this?
Description of commands.
Geo_Import
File.
Selection of lines.
If you put a tick in the checkbox, then the selection of lines from the loaded file will be available, if you uncheck the box, then all data from the file will be loaded. Unfortunately, there is a limitation with manual selection of lines, you can select any number, but no more than 256 lines will be loaded.
Delimiter.
We select what serves as a data separator, available when expanding the txt file. You can choose from the proposed ones or enter your own version, when you select "Other"
Data format.
It is possible to change data formats, and X means the direction to the North.
Created objects.
The main object.
Picket. We select the object that will be built (drawn) by coordinates from the file, the following objects are available:
- Point
- Block
- Circle
- Polyline
- 3D polyline
When choosing an object block, you will be prompted to select a block name from the list of existing blocks in the drawing.
Minor objects.
Possible to sign room, mark and description each point, if a block is selected as the main object and it contains attributes, then the value can be written to the attributes.
In addition to the data taken from the file, you can set new ones:
- Number ... input format *#* , where * - prefix \ suffix can be omitted, # is an integer.
- Mark ... input format - a real number, if you enter with a + or - sign, then it will be added or subtracted from the mark from the file, respectively.
- Description ... free input format.
For each object, you can select a layer from the list of existing ones in the drawing or create a new one, as well as set the color, set the height of the text for the labels. You can also choose whether or not to take into account the UCS when constructing objects.
A period or a comma can be used as a separator for the fractional part.
Geo_Export
File
We indicate where the coordinates will be written, you can create a new file or open an existing one, the data will be appended to those already in the file.
Object selection
Select by ... we indicate the sample of the object (primitive) whose data is to be obtained, after that all objects (primitives) in the drawing will be selected, similar to the one specified as a sample, namely of the same type, color and layer, the following types of objects (primitives) are available:
- Section,
- Polyline,
- 3D Polyline,
- Mlinia,
- Spline,
- Text,
- MText,
- Block,
- Circle,
- Point.
- Cogo point (Civil)
- (I can expand the list if necessary ...)
Choose from… allows you to select objects (primitives) from those previously selected by the sample.
In this case, for clarity (or whether you have chosen), the dialog will display: type, layer, color and number of selected objects.
Data format
Delimiter. We select what will serve as a data separator when writing to a file. You can choose from the proposed ones or enter your own version, when you select "Other"
Number
- Default 1 -> 1, 2,3, ..., n.
- Custom input format: * # *, where * - any number of letters, before # - prefix, after # - suffix, # - number (any number of digits), example tr235ort -> tr235ort, tr236ort, tr237ort,…, tr (235 + n ) ort.
- Closest test , as the number will be used the text closest to the object, and any content, but when choosing the same "closest text" mode for Mark, texts of the format #. #, where # is any number of digits,. - period or comma will be reserved for marks and will not be used for Number.
- Content (available only for objects (primitives) of the Text and MText type) the content of the text will be used as the number.
- List of attribute names (available for objects (primitives) of the Block type) as a number, you can select the content of one of the attributes, if there is an attribute named "No." in the block, it will be automatically suggested by default.
- Number or Name for Cogo Points (Civil)
Mark
- Z coordinate - Z coordinate of the object (primitive).
- Custom input format: real (real) number.
- Closest test , the text closest to the object, format #. #, where # is any number of digits, will be used as a mark. - period or comma.
- Content (available only for objects (primitives) of the Text and MText types) the content of the text will be used as a mark.
- List of attribute names (available for objects (primitives) of the Block type) you can select the content of one of the attributes as a mark; if there is an attribute named "H" (capital Latin h) in the block, it will be automatically suggested by default.
Description
- Not required - dropped, absent.
- Custom input format: whatever you like ☺.
- Content (available only for objects (primitives) of the Text and MText types) the content of the text will be used as a description.
- List of attribute names (available for objects (primitives) of the Block type) you can select the content of one of the attributes as a description; if there is an attribute named "COD" in the block, it will be automatically suggested by default.
- Description or Name for Cogo Points (Civil)
A mark in the checkbox means - to sign the data on the drawing.
Coordinate system
- MSC- coordinates will be considered in the world coordinate system, ignoring the current settings
- UCS- coordinates will be calculated in the set user coordinate system.
We choose what will be recorded as X (first coordinate), the direction to the North (geodetic SC) or to the East (mathematical SC)
Sorting coordinates
Primary sort
For sorts "counterclockwise" and "radial", the average between the selected ones is calculated as the center point.
To disable sorting, uncheck the box (click on the checkbox with a checkmark again), in this case the points will be numbered in the order of their selection in the drawing, in cases of simultaneous selection of a group of points, the numbering within the group will correspond to the order in which they were created in the drawing.
Secondary sort
If there are coordinates that are equivalent for the primary sort, the secondary is applied to them.
Sort each group separately
For Polylines, sorting will be applied to each polyline separately, while the order of numbering of the polylines with a non-interactive selection (Select by ...) will be in the order of their creation in drawings, or in the selection order with an interactive selection (Select from ...)
For Blocks, Points and Circles, available only with an interactive selection (Select from ...), sorting and numbering will be applied one by one to each group in accordance with their selection in the drawing.
Most of the program settings will be saved between AutoCAD sessions.
Cost.
300 R. Payment by invoice / agreement is possible. Discounts for birthday people and active members of the forum.
Installation.
The application is installed automatically, in AutoCAD (and CIVL 3D) starting from version 2013. On the Ribbon, on the Add-ins tab, the Geo ▼ ▲ panel appears
For earlier versions, after installation, you need to download the file with the VLX extension using the UPLOAD command and the file with the CUIX extension using the MENUZAD command
The files are located here: C: \ ProgramData \ Autodesk \ ApplicationPlugins \ BearDyugin_Coordinate_Import_Export.bundle
If the trial period has expired and you have not registered the application, then after installation new version will be available for another 10 days for testing.
Removal.
Removal is performed by regular Windows methods via Control Panel -> Add \ Remove Programs
(DWG, DXF). Imported text can be translated using using translation memories () and glossaries, which saves the time required for translation. The translated text can be imported back into the AutoCAD drawing using the TXT2DXF utility. The DXF2TXT and TXT2DXF utilities are command line utilities that are extremely easy to use and provide efficient results.
The author of the program: mikegor(Michael), DXF2TXT and TXT2DXF page and contact with the author
Terms of distribution : Free.
Detailed description:
The DXF2TXT and TXT2DXF utilities are designed to export text from AutoCAD drawings (DWG, DXF) and import translated text back into drawings. The DXF2TXT and TXT2DXF utilities are command line utilities. The DXF 2004 format is supported. The history of the program since 2006 is described at the following link: Autocad -> Text -> TM -> Autocad.
Instructions for use
- Preparation of a drawing for translation: it is not uncommon in drawings that a large text block is split into separate TEXT blocks. It is recommended to combine them into single MTEXT blocks using Express-Utilities: mark the required TEXT blocks and then Express -> Text -> Convert Text to Mtext. Next, the drawing should be exported to DXF format. If the drawing contains objects that are difficult to export, then you can collect all the text that needs translation into one layer and export only it to DXF.
- Suppose the drawings Machine1.dxf and Machine2.dxf are located in the C: \ Translate \ ZhadinaGovyadina \ Project200 folder. The executable files of the dxf2txt.exe and txt2dxf.exe utilities must either be placed in the same folder or in the folder that is included in the system PATH variable. For example, if the utilities are located in the C: \ Program Files \ DXFUtil folder, then right click on "My Computer" - Properties - Advanced - Environment Variables... There, in the system variables or in the variables for the current user, we find the PATH variable and at the end add:; C: \ Program Files \ DXFUtil (the semicolon is the separator of different paths in this variable).
- We call the command line: Start - Run - cmd... We enter the following commands, ending each of them with the key ENTER:C: cd C: \ Translate \ ZhadinaGovyadina \ Project200
C: dxf2txt Machine1.dxf Machine2.dxfAfter that the files Machine1.txt and Machine2.txt will appear in this folder. In these files, each exported text block has the format:
(n-mmm)
Text, text, textn is a number from 1 to 4, indicating the type of block MTEXT / TEXT / DIMENSION / ATTDEF, mmm is the order of the block number. Blocks different types are numbered separately.
- We translate the resulting text files in our favorite TM program. So, for example, if we use Trados, then we import a text file into Word and then proceed in a standard way... The file structure should not be changed, i.e. you cannot delete block marks and insert paragraph ends. When the translation is ready, we export it back to a text file. For example, let's say the original file looks like this:
{2-001}
I have a cat.
{1-001}
I like apples.The translation should look completely similar:
{2-001}
I have a cat.
{1-001}
I like apples. - After that, we will import the translation back into the drawing. Let's say the translated text files have the same names, Machine1.txt and Machine2.txt. Then, on the command line, type the command:txt2dxf Machine1.dxf Machine2.dxf
After that, the files Machine1_TR.dxf and Machine2_TR.dxf will appear in the current folder (the original drawings Machine1.dxf and Machine2.dxf are saved). If the file names are different, say, Machine1_RU.txt and Machine2_RU.txt, then the DXF files into which the text will be imported must be copied to files with the same names Machine1_RU.dxf and Machine2_RU.dxf, and after the import the Machine1_RU_TR files will be created. dxf and Machine2_RU_TR.dxf.
If everything was done correctly, then the translated text blocks will appear exactly where the original texts were. If the blocks are lost, then look for extra lines in the text file with the translation.

